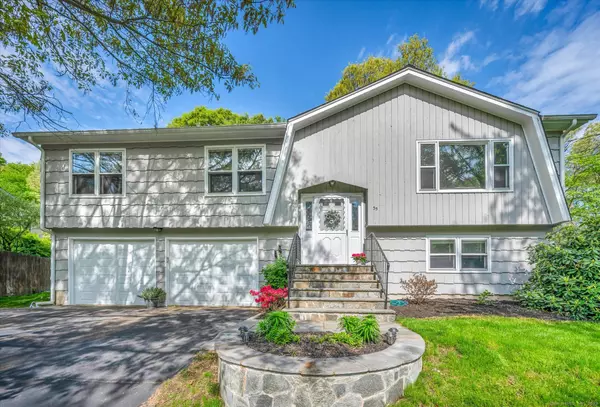For more information regarding the value of a property, please contact us for a free consultation.
35 Richard Boulevard Shelton, CT 06484
Want to know what your home might be worth? Contact us for a FREE valuation!

Our team is ready to help you sell your home for the highest possible price ASAP
Key Details
Sold Price $489,000
Property Type Single Family Home
Listing Status Sold
Purchase Type For Sale
Square Footage 1,642 sqft
Price per Sqft $297
MLS Listing ID 24017774
Sold Date 06/28/24
Style Raised Ranch
Bedrooms 3
Full Baths 2
Year Built 1985
Annual Tax Amount $4,296
Lot Size 0.300 Acres
Property Description
Meticulously maintained raised ranch in quiet neighborhood and highly desired area of Shelton, near the corporate park as well as a quaint downtown with a plethora of cafes, shops, restaurants and stores. Very accessible to many different highways and amenities yet quiet and remote enough to enjoy privacy amongst family and friends, 35 Richard Boulevard offers the balance needed for modern day living. Shelton is known for its low mill rate, making its property taxes some of the lowest in CT. This lovely home offers an open floor plan with high-pitched ceilings for a bright, sunny and cheerful ambiance. The kitchen boasts beautiful granite countertops and stainless-steel appliances along with modern white cabinetry. A spacious deck off the dining room overlooks a wooded parcel with sunrise views, providing a serene sanctuary. The upper level has three bedrooms and two full bathrooms, including primary bedroom with ensuite bathroom. The lower level has a fully finished basement with a walk out glass sliding doors to a private patio leading to the back yard, along with a separate utility room, laundry room and oversized two car garage. After a complete remodel in 2017 with brand new hardwood flooring throughout the main level floor, the current owner has made many additional upgrades including the backyard deck, the walk out paver patio and front yard stone retaining wall, brand-new bathtub and shower (4/24), and a brand-new asphalt shingle roof.
Location
State CT
County Fairfield
Zoning R-3
Rooms
Basement Full, Partially Finished
Interior
Interior Features Auto Garage Door Opener, Cable - Pre-wired
Heating Baseboard
Cooling Window Unit
Exterior
Exterior Feature Deck, Patio
Parking Features Attached Garage, Under House Garage, Paved, Off Street Parking, Driveway
Garage Spaces 2.0
Waterfront Description Not Applicable
Roof Type Asphalt Shingle
Building
Lot Description Lightly Wooded, Sloping Lot
Foundation Concrete
Sewer Public Sewer Connected
Water Public Water Connected
Schools
Elementary Schools Per Board Of Ed
High Schools Per Board Of Ed
Read Less
Bought with Judes Joseph • Prestige Prorealty Group
GET MORE INFORMATION



