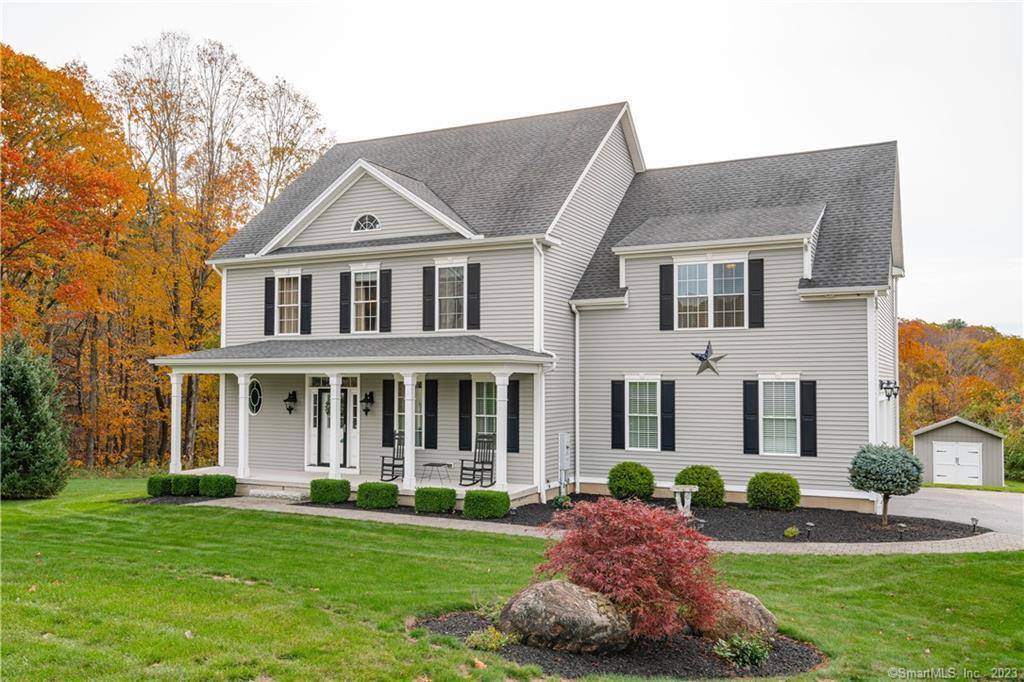For more information regarding the value of a property, please contact us for a free consultation.
11 Hinman Meadow Road Burlington, CT 06013
Want to know what your home might be worth? Contact us for a FREE valuation!

Our team is ready to help you sell your home for the highest possible price ASAP
Key Details
Sold Price $612,500
Property Type Single Family Home
Listing Status Sold
Purchase Type For Sale
Square Footage 3,124 sqft
Price per Sqft $196
MLS Listing ID 170449553
Sold Date 01/07/22
Style Colonial
Bedrooms 4
Full Baths 2
Half Baths 1
Year Built 2012
Annual Tax Amount $9,932
Lot Size 1.250 Acres
Property Description
Like-new gem on a cul-de sac of newer homes! Enjoy the landscape from your covered front porch or your south-facing private back yard (abutting New Britain water district property on two sides!) - from your deck. Well designed and livable, the open floor plan features a great room with 10' ceilings and gas FP, a formal dining room with tray ceiling and wainscoting, a large kitchen with stainless appliances, granite countertops, island and a generous sunny dining area. Tiled mudroom area leads to a laundry room with storage and convenient sink. The beautiful staircase is lit with a window at the landing and leads to a hardwood floored hall and the bedrooms. The master features a triple window overlooking the rear yard, a tray ceiling and a huge marble-floored bathroom with soaking tub, shower and individual vanities. There are three addition large bedrooms, two with walk-in closets and one with a hardwood floor. There is a double-sink bath w/ tub/shower. You will love the additional shelved walk-in storage closet! Working from home? Hide away in the basement level in this large office space or utilize it as a playroom, exercise area, theater room or rec room. More amenities include a built in generator, central vac, a security system, irrigation system and a shed.
Location
State CT
County Hartford
Zoning R44
Rooms
Basement Full With Hatchway, Partially Finished
Interior
Interior Features Auto Garage Door Opener, Cable - Pre-wired, Central Vacuum, Open Floor Plan, Security System
Heating Hot Air
Cooling Central Air
Fireplaces Number 1
Exterior
Exterior Feature Deck, Garden Area, Gutters, Porch, Shed, Underground Sprinkler, Underground Utilities
Parking Features Attached Garage
Garage Spaces 2.0
Waterfront Description Not Applicable
Roof Type Asphalt Shingle
Building
Lot Description On Cul-De-Sac, Open Lot, In Subdivision
Foundation Concrete
Sewer Septic
Water Private Well
Schools
Elementary Schools Per Board Of Ed
Middle Schools Har-Bur
High Schools Lewis Mills
Read Less
Bought with Matthew Miale • KW Legacy Partners


